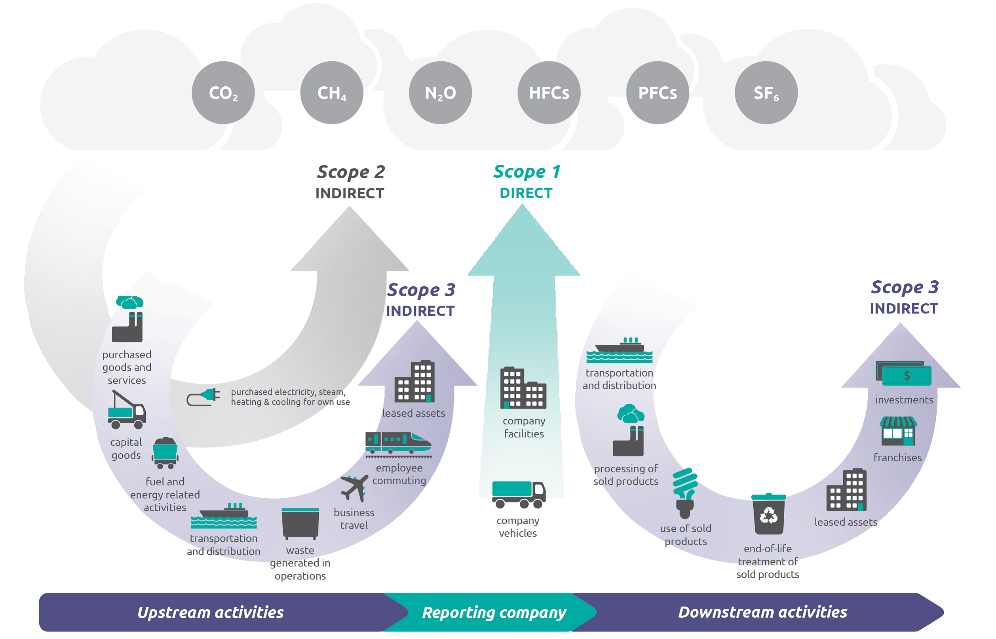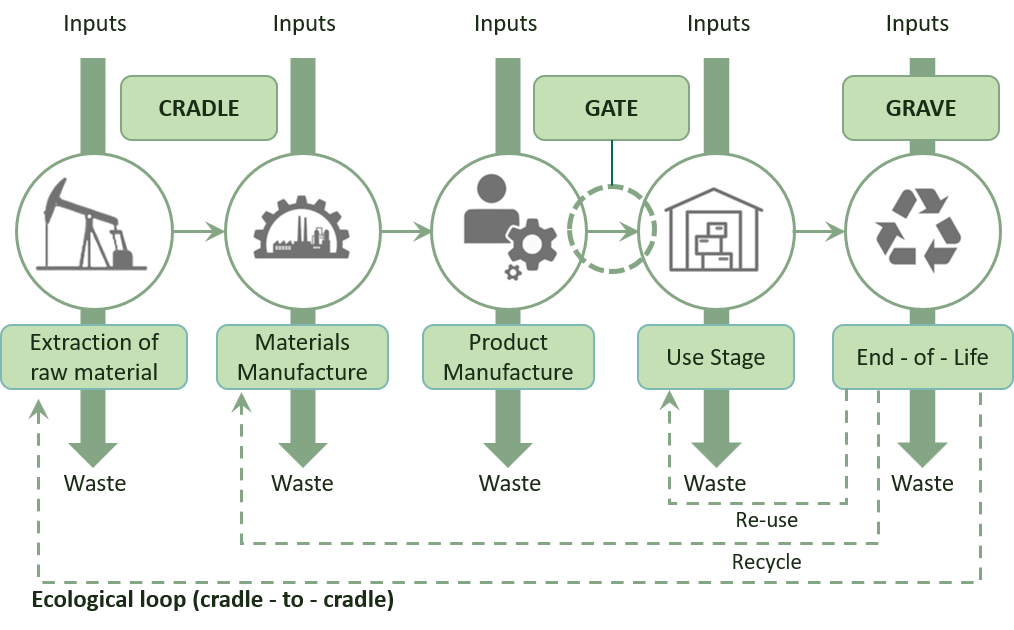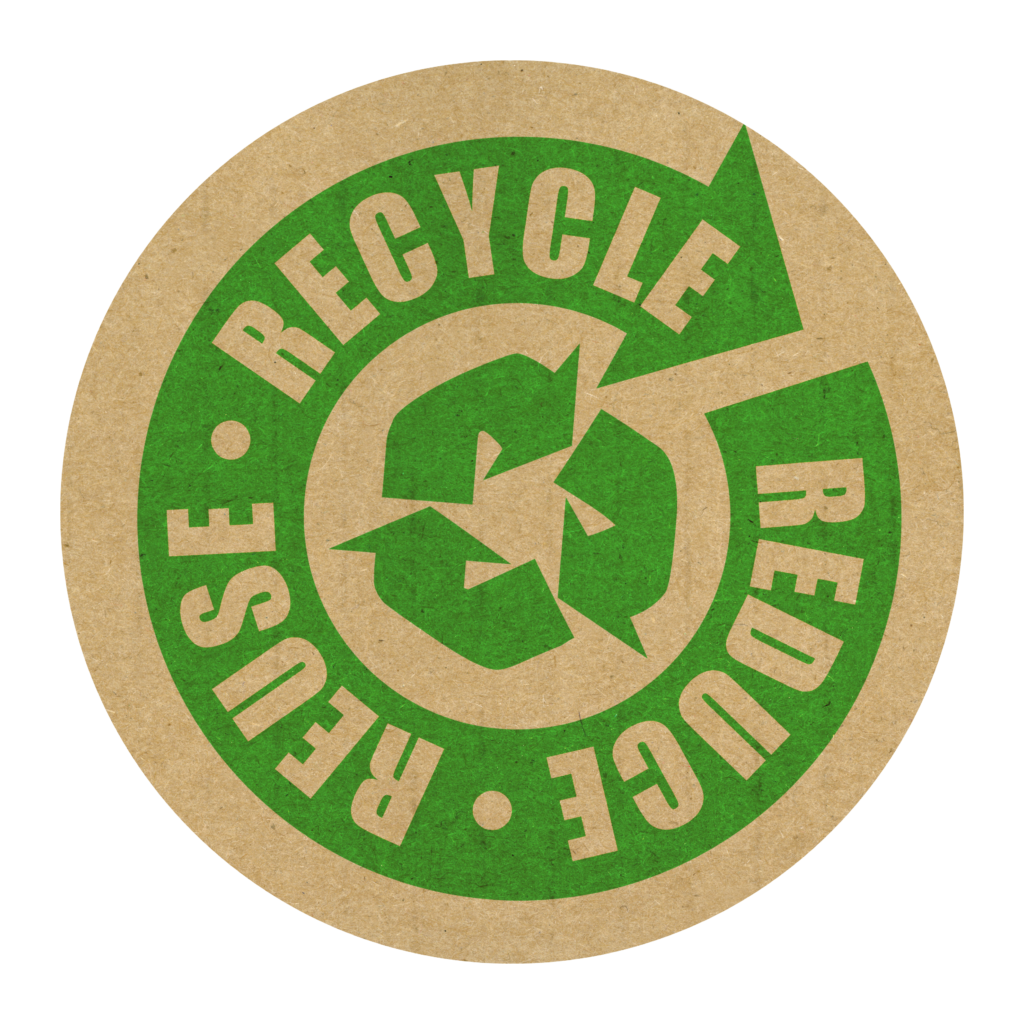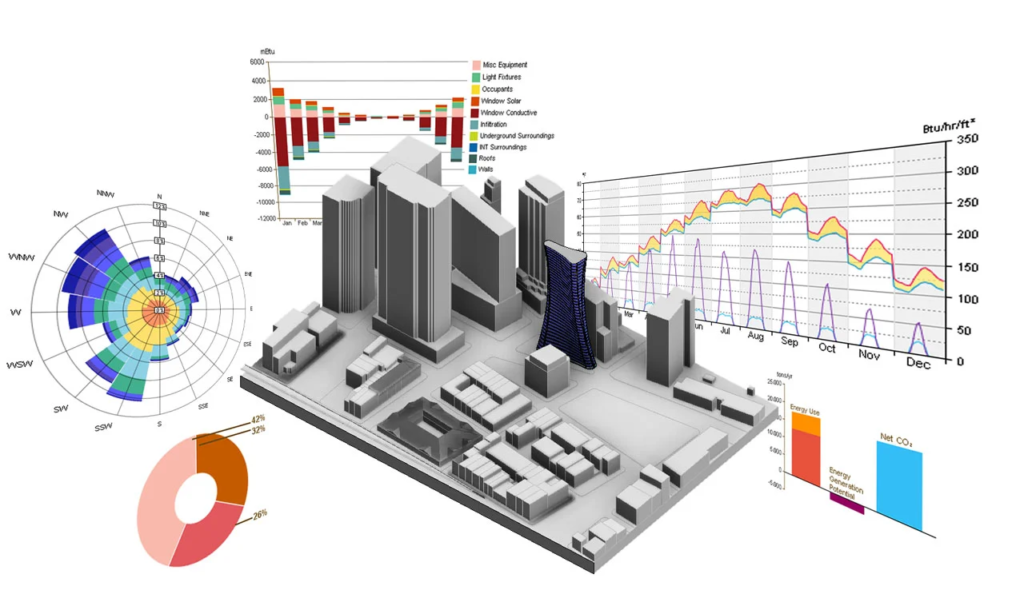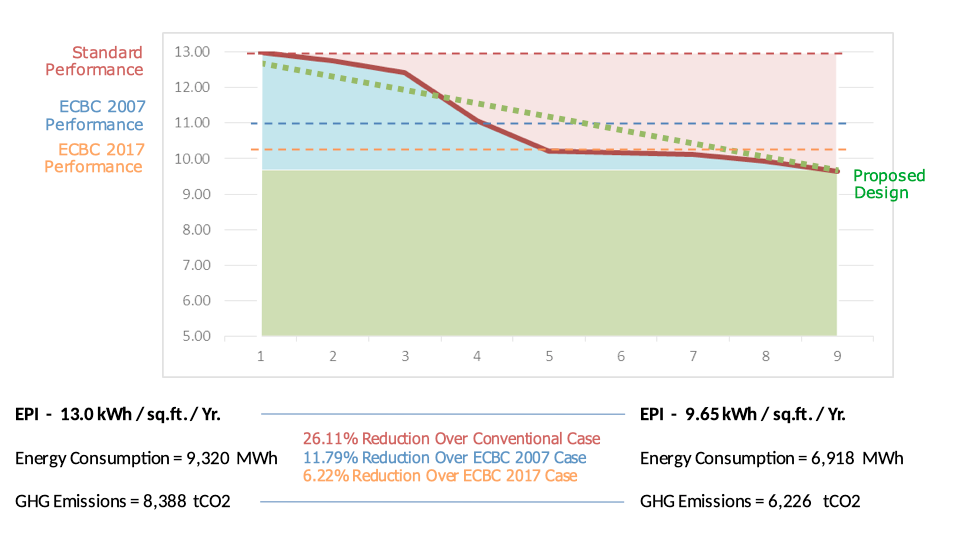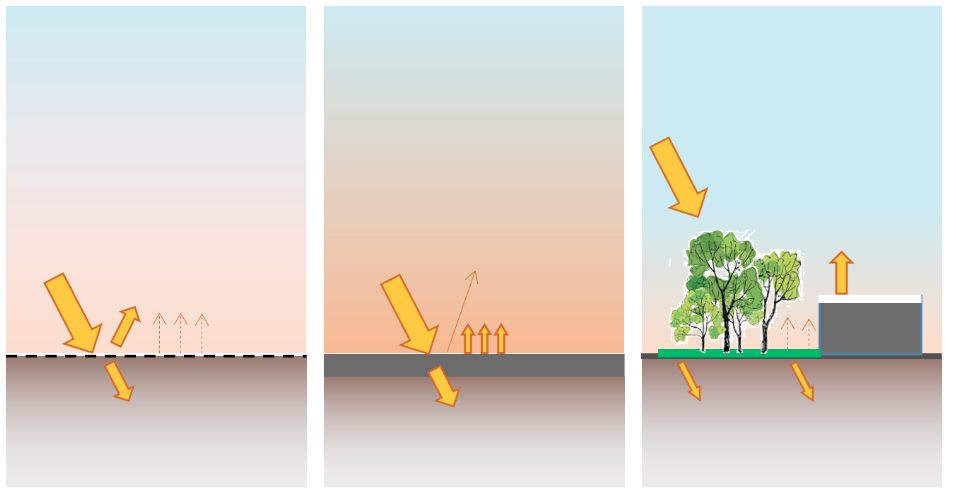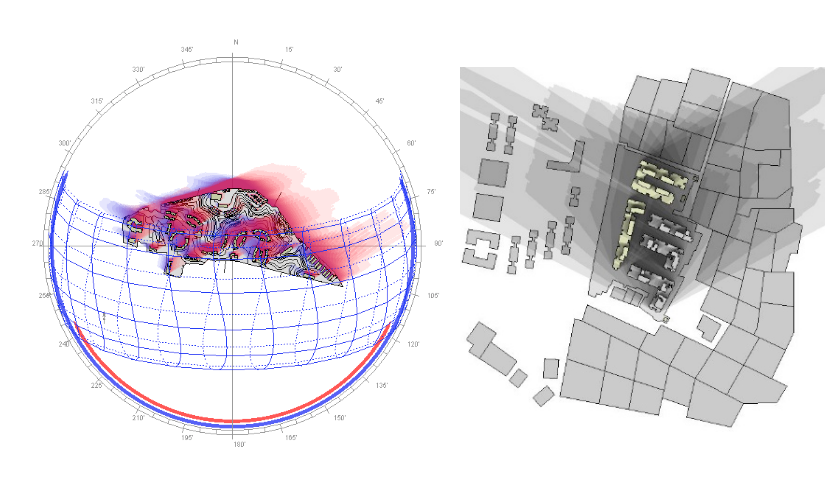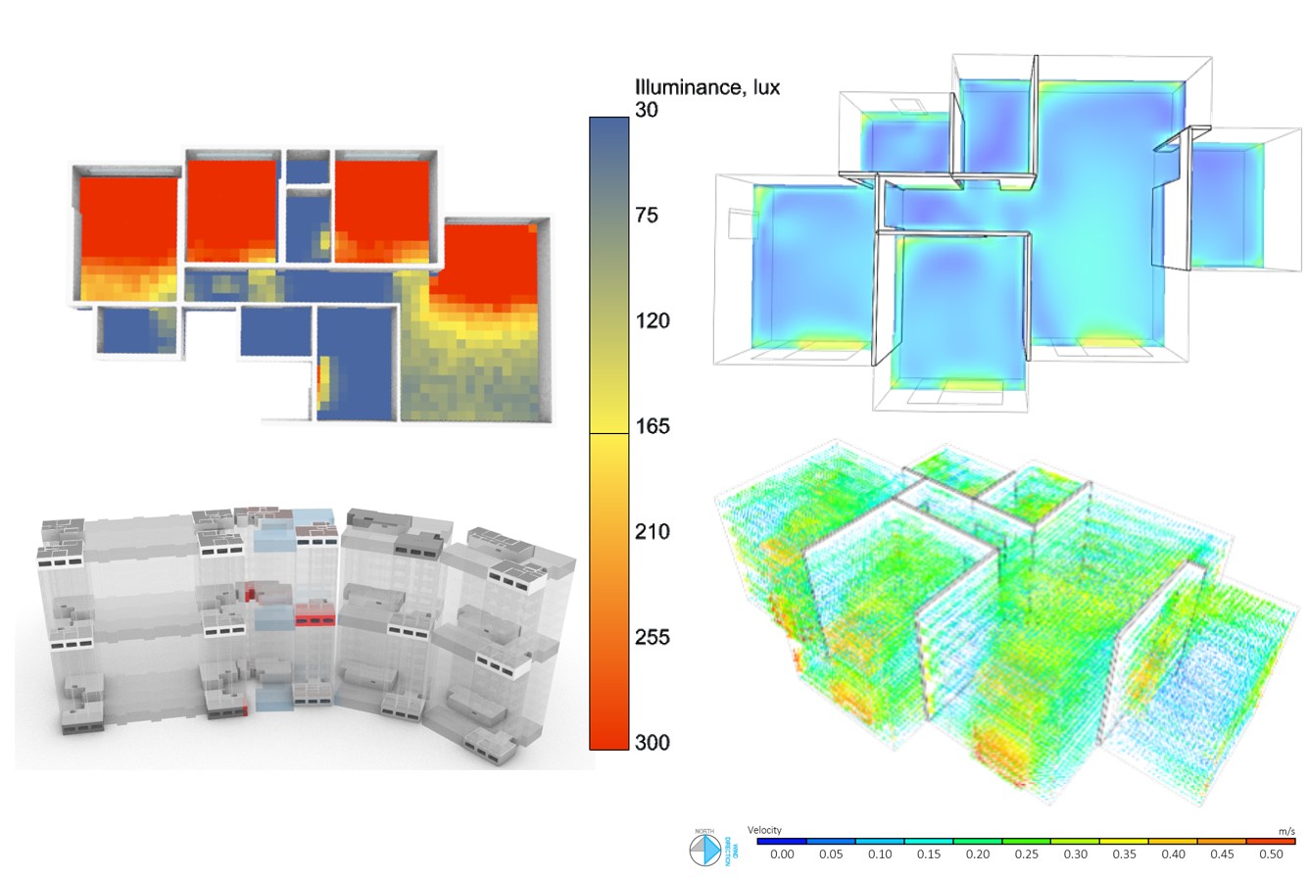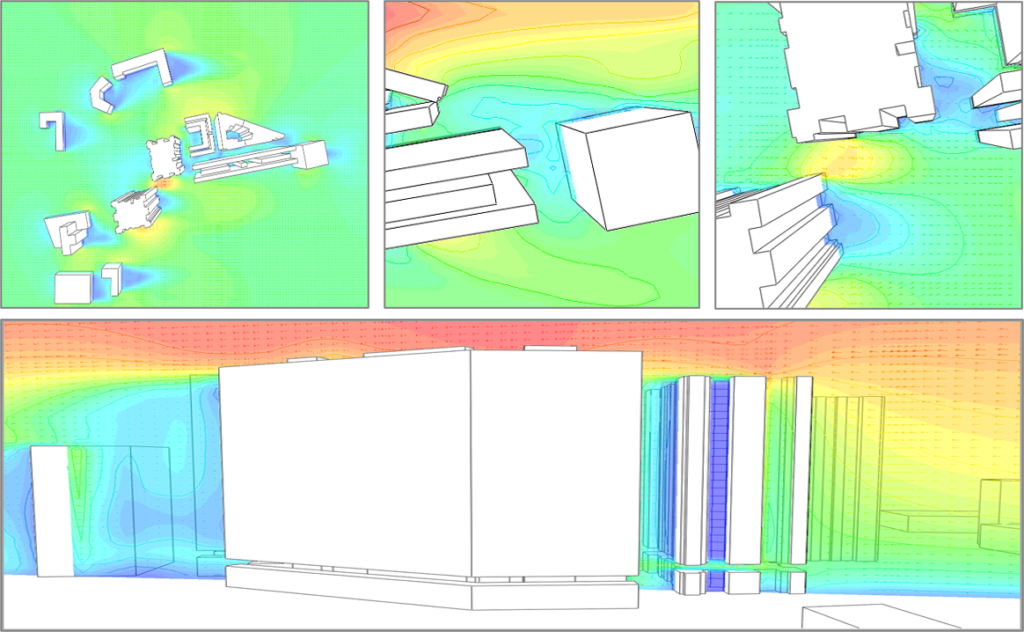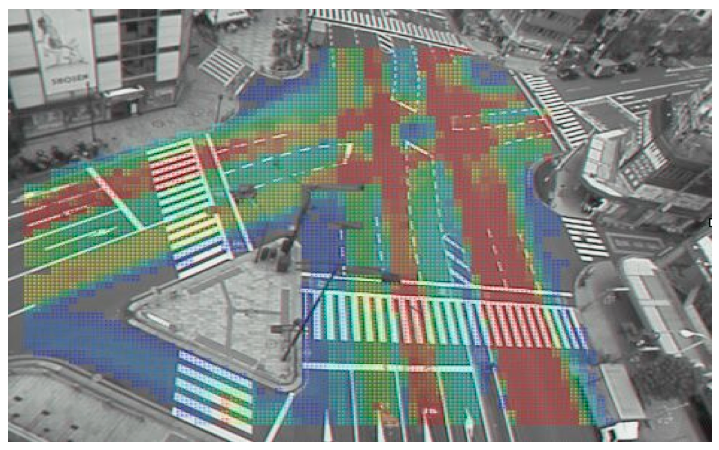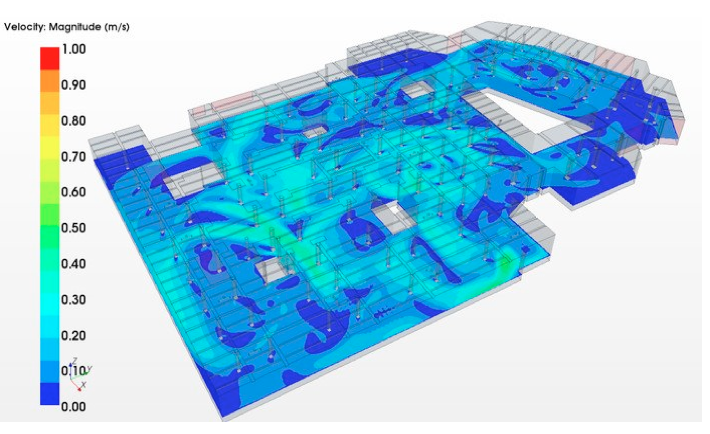
Practice

Green Building Certification
- IGBC
- LEED
- GRIHA
- WELL
- EDGE
- Commissioning
- Energy Modeling
- IAQ Management
- Net Zero Buildings
- Green Audit

MoEF Studies
- Energy performance Optimization
- High Performance Building Design
- Traffic Analysis
- Human Evacuation & Car Retrieval Analysis
- Basement Air Cleaning System
- Air Dispersion Modelling

High Performance Building Design ( HPBD )
- Solar Passive Analysis
- Microclimate & Wind Flow
- Energy Simulation
- Daylight Harvesting
- Façade Design
- Renewable Generation
- Solar Stress Control
- Natural Ventilation
- CFD Analysis
- System Optimisation
- Dynamic Thermal Studies
- Heat Island Effect
Environmental Requisites
ESG (Environment Social Governance)
Integrate Environmental, Social, and Governance (ESG) factors for sustainable growth. We offer strategic guidance to improve your ESG performance, aligning with global and national standards and stakeholder expectations.
Our ESG strategy development aligns with business goals and global frameworks, including rating and reporting standards. The key challenge is establishing strong ESG policies for enhanced performance and compliance. We support you in achieving ratings, reporting, and sustainability goals.
Carbon Footprint
Carbon Footprint refers to the potential climate impact of Greenhouse Gases (GHG) emitted directly or indirectly across sectors. It includes creating a GHG inventory and estimating annual GHG emissions in tCO₂e.
It is typically presented in three stages: Activity Phase Emissions from construction, manufacturing, or service delivery; Operational Phase Emissions from energy consumption like electricity and fuel; and Carbon Sequestration and Renewable Energy Accounting through activities like afforestation and using renewable energy to offset emissions.
Standards and Guidelines: ISO14064, GHG Protocol, ISO14067
LCA (Life Cycle Assessment)
LCA evaluates the environmental impacts of products or services, providing detailed studies and actionable insights tailored to the recipient's needs. This facilitates informed decision-making, promoting sustainability and reducing ecological footprints.
Comprehensive LCA studies aid in better decision-making and support ecolabeling, EIA, and ESG by quantifying impacts such as carbon footprint, resource depletion, and pollution. Accurate assessments rely on detailed data collection and interpretation across the product's lifecycle. Hotspot analysis prioritizes key issues, life cycle stages, trade-offs, and resource allocation. LCA offers actionable insights and recommendations for reducing environmental impacts and enhancing sustainability.
Green Building Certification
A Green Building Rating System evaluates and certifies buildings based on their environmental performance and sustainability. Key components include Site Selection and Planning, Energy Efficiency, Water Efficiency, Indoor Environmental Quality, Material and Resources, Waste Management. The aim is to promote resource efficiency, reduce environmental impact, and create healthier living and working environments. These components ensure that buildings minimize resource consumption, reduce environmental impact, and enhance occupant health and productivity. By adhering to these standards, certified Green Buildings contribute to a more sustainable future while providing long-term economic benefits.
Energy Modelling
Energy modeling uses software to predict a building's energy consumption, including heating, cooling, lighting, and other uses. It helps designers and engineers make informed decisions to enhance building performance. Energy modeling predicts energy performance before construction, identifying potential improvements and providing a baseline for comparison against efficiency targets and benchmarks.
It optimizes building orientation, envelope, HVAC systems, lighting, and other design elements to achieve maximum energy efficiency and supports the selection of high-performance materials and systems.
ECBC Compliance
The purpose of the Energy Conservation Building Code is to provide minimum requirements for the energy-efficient design and construction of buildings. The Code also provides two additional sets of incremental requirements for buildings to achieve enhanced levels of energy efficiency that go beyond the minimum requirements.
The Code is applicable to buildings or building complexes that have a connected load of 100 kW or greater or a contract demand of 120 kVA or greater and are intended to be used for commercial purposes.
Heat Island Effect
An urban heat island is a climatic phenomenon in which urban areas have higher air temperature than their rural surroundings as a result of anthropogenic modifications of land surfaces, significant energy use and its consequent generation of waste heat. Thus, this might prove to be an unsustainable factor that leads to excessive energy use for cooling and putting the urban population at great risk for morbidity and mortality.
According to the above perspective and considering that rapid and huge population growth is expected in the near future, it becomes increasingly important to apply heat island mitigation strategies in order to reduce energy consumption and improve the quality of life.
Shadow Analysis
The effects of shading by one building upon another can be either positive or negative. A potential benefit of shading for adjacent structures may be reduction in heat gain. Negative consequences of shading include the loss of natural light for internal usage & applications.
Factors influencing the relative impact of shadow effects are site-specific and include differences in terrain elevation between involved properties, the height, the time of year, the duration of shading in a day, and the sensitivity of adjacent land uses to loss of sunlight.
Daylight & Ventilation
The orientation of the buildings can be such that maximum daylighting to all the spaces is achieved during most part of the day. While designing for daylight, care should be taken to control glare which causes discomfort. Strategies include building orientation towards the north, appropriately designed windows to ensure adequate daylighting, double height roof, etc.
Design the building envelope with adequate window openings to bring in fresh air into the building, thereby ensuring good indoor air quality. Taking in fresh air in air conditioned spaces may result in higher energy consumption; however suitable pre-cooling technologies of fresh air can be envisaged in design.
External Wind Analysis
The construction of a building inevitably changes the microclimate in its vicinity. Wind speed, wind direction, air flow are all examples of physical aspects that constitute the outdoor climate and that are changed by the presence of the building.
The change of these quantities depends on the shape, size and orientation of the building and on the interaction of the building with the surrounding buildings and other obstacles such as trees etc. These changes can be either favourable or unfavourable like increased wind speeds around the building leading to uncomfortable conditions for pedestrians.
Traffic Analysis
With the rise in the number of private vehicles over the number of years in Indian Cities, it has become essential to understand the impact of any new development on its surroundings. Traffic Impact Analysis is the process of understanding the effect of the proposed project traffic on the existing surrounding and roads.
This study is helpful in suggesting possibilities for linking the proposed project traffic to external roads with minimum interruption. The term ‘Traffic Management’ represents the process of adjusting or adapting the use of an existing road system to meet specified objectives without resorting to substantial new road construction.
Basement Air Cleaning
The motor vehicle exhaust emission contains a variety of potentially harmful substances including carbon monoxide, oxides of nitrogen, sulphur dioxide, hydrocarbons, and fine particulates (including lead) which are discharged into the atmosphere. Under poor ventilation conditions, the level of these contaminants will rise, posing hazards to human health.
A mechanical basement ventilation system only helps to circulate the air from enclosed parking spaces to outer areas. Basement air cleaning system on the other hand treats the vehicular emissions which helps to improve the basement air quality.





